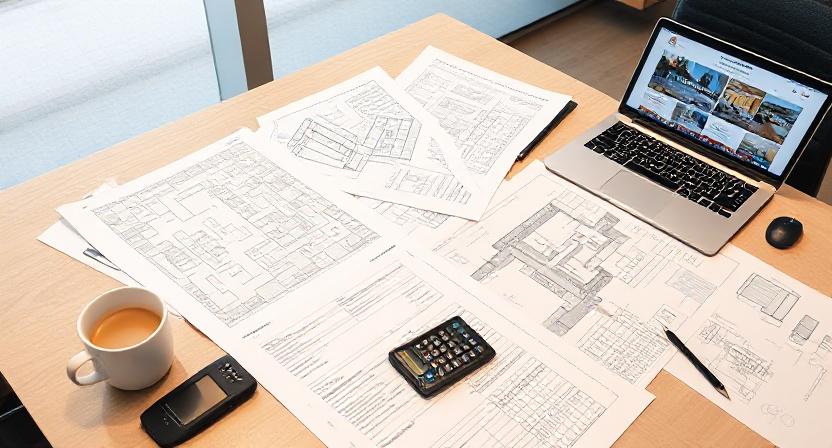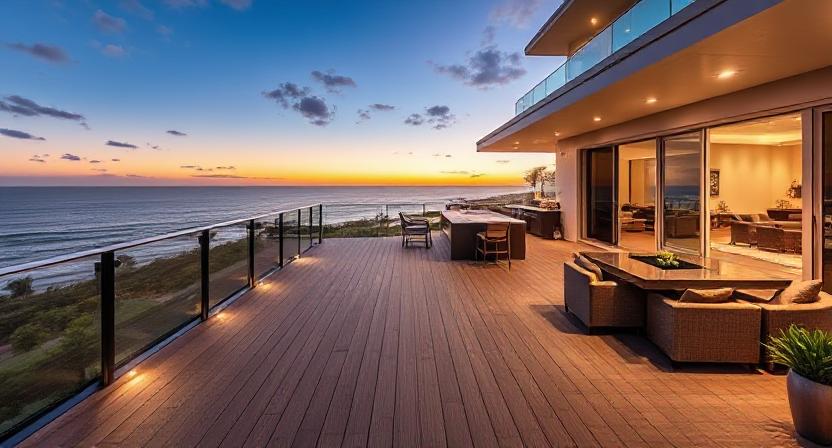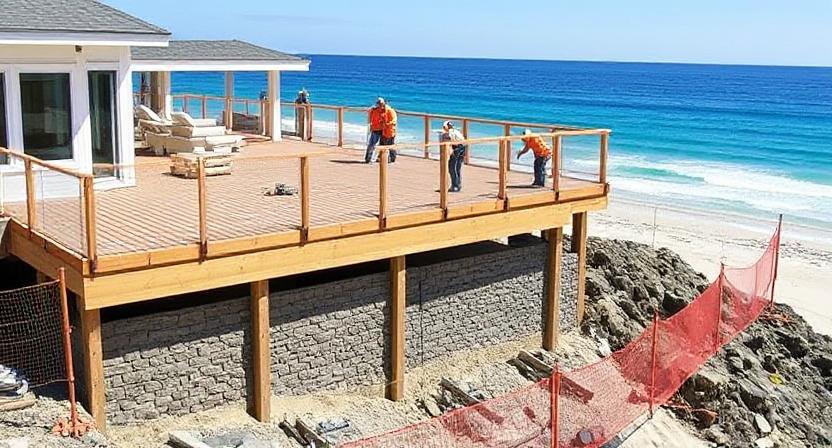Choosing between a multi-level and single-level deck is one of the biggest decisions homeowners face…
The Complete Guide to Deck Council Approval Broadbeach for Your Dream Project in 2025
Have you been dreaming of that perfect entertainer’s deck overlooking Broadbeach’s stunning coastline, only to feel completely overwhelmed by the council approval maze?
You’re definitely not alone in feeling this way. Every year, hundreds of Gold Coast homeowners just like you delay or completely abandon their deck projects because of confusion around Broadbeach council requirements. The fear of costly mistakes, rejected applications, and those endless bureaucratic delays keeps so many beautiful outdoor living spaces trapped in the planning phase forever.
The Good News: It Doesn’t Have to Be This Hard
Here’s what I want you to know: getting deck council approval Broadbeach doesn’t have to be the nightmare you’re imagining. With the right knowledge of current 2025 requirements, proper documentation, and understanding of the most common pitfalls, you can actually streamline this entire process and get your dream deck approved way more efficiently than you think.
What You’ll Learn in This Complete Guide
In this guide, I’m going to walk you through absolutely everything you need to know about Broadbeach deck council approval – from your initial application requirements right through to that final inspection. You’ll discover exactly which documents you need, realistic timelines you can actually count on, special waterfront property considerations, and insider tips from professional deck builders who handle these approvals every single day.
By the time you finish reading this, you’ll have a clear roadmap to confidently submit your application and finally move forward with creating that incredible outdoor entertaining space you’ve been dreaming about.

What Documents Do I Need for Deck Council Approval in Broadbeach?
To obtain deck council approval Broadbeach, you’ll need these documents ready before you even think about submitting:
• Site plan showing deck location, dimensions, and setbacks from boundaries
• Construction drawings with structural details and materials specifications
• Engineering certification for decks over 1 meter high or complex designs
• Waterfront compliance certificate (if applicable to coastal properties)
• Building application form (Form 15) completed and signed
• Payment of council fees (typically $150-$400 depending on project scope)
• Neighbour notification if deck affects adjoining properties
• Environmental impact assessment for properties near sensitive areas
Current Broadbeach Council Requirements for Residential Decks (2025)
The rules have changed quite a bit over the past few years, and staying on top of the 2025 updates can save you from those frustrating rejection letters that nobody wants to deal with.
Building Code Compliance Updates for 2025
Queensland’s building codes got some major updates, especially around structural requirements and material specifications. The new standards are particularly strict about wind load calculations – something that’s super important here in Broadbeach where we get those coastal winds.
Your deck structure now needs to meet AS 1684 standards, and if you’re building anything over 1.8 meters high, you’ll need engineered drawings. No exceptions on this one – council won’t even look at your application without them.
For detailed information and to initiate the application process, visit the Australian Business Licence and Information Service (ABLIS) page for the Gold Coast City Council’s development approval. Development approval – Gold Coast City Council – Queensland
Height Restrictions and Setback Requirements
Here’s where a lot of applications get tripped up right from the start. In Broadbeach, your deck can’t be more than 4.5 meters above natural ground level without special approval. And those setback requirements? They’re stricter than most people realize.
You need at least 1.5 meters from your side boundaries and 6 meters from your rear boundary for most residential zones. But here’s the thing – if you’re in a character housing area or near the waterfront, these setbacks can be completely different.
Material Specifications for Coastal Environments
Living this close to the ocean means your material choices aren’t just about looks – they’re about survival. Council now requires specific corrosion-resistant fasteners and treatments for all timber components.
Composite decking materials need to meet Australian standards for UV resistance and salt air exposure. Trust me, using the wrong materials here will cost you way more in the long run than getting it right from the start.
When You Need Council Approval vs. Exempt Development
Not every deck project needs full council approval, but figuring out which category yours falls into can be tricky. Generally, if your deck is under 10 square meters, less than 1 meter high, and doesn’t require structural work to your house, you might qualify for exempt development.
But here’s the catch – waterfront properties, heritage areas, and properties with existing non-compliances almost always need full approval, regardless of deck size.
Special Considerations for Waterfront Properties
If your property backs onto the beach or has water views, you’re dealing with a whole different set of rules. Coastal management plans, erosion studies, and environmental impact assessments all come into play.
The approval process for waterfront decks typically takes 25-35 business days instead of the standard 15-20, so plan accordingly.
Heritage Area Restrictions in Broadbeach
Some parts of Broadbeach fall under heritage protection, which means additional design guidelines and material restrictions. Your deck design needs to complement the existing architectural character, and modern materials might not be acceptable.
Essential Documents and Plans for Your Deck Approval Application
Getting your paperwork right the first time is absolutely critical. I’ve seen too many homeowners get their applications bounced back for missing documents or incorrect drawings.
Complete Document Checklist
Beyond the basic list I mentioned earlier, you’ll also need proof of property ownership, existing site surveys (if available), and photographs of your current property from multiple angles.
If you’re doing any electrical work for lighting or outlets, you’ll need electrical drawings and certification too. And don’t forget about stormwater management plans if your deck is going to affect drainage.
Site Plan Requirements and Specifications
Your site plan needs to be drawn to scale (usually 1:100 or 1:200) and show absolutely everything – existing structures, proposed deck location, boundary dimensions, setbacks, and any existing vegetation that might be affected.
The plan also needs to show how stormwater will be managed and where any new footings will be located. Missing any of these details is a guaranteed rejection.
Construction Drawing Standards
Construction drawings need to show structural details, material specifications, connection methods, and compliance with relevant Australian standards. These aren’t just rough sketches – they need to be detailed enough for a builder to construct your deck from the drawings alone.
Working with Draftspeople vs. Architects
For most residential decks, a qualified draftsperson can handle your drawings and save you money compared to hiring an architect. However, if you’re dealing with complex structural requirements, heritage areas, or waterfront properties, an architect might be worth the extra investment.
Engineering Certification Requirements
Any deck over 1 meter high or with unusual structural requirements needs engineering certification. This includes wind load calculations, foundation design, and structural connection details.
Don’t try to skip this step – council won’t approve your application without proper engineering, and you’ll just end up paying for it later anyway.
Digital Submission Process and Portal Navigation
Broadbeach Council uses an online portal for most applications now. The system can be a bit clunky, but it’s faster than the old paper process once you figure it out.
Make sure all your documents are in PDF format and under the file size limits. The portal will reject oversized files, and you’ll have to start the upload process all over again.

Common Reasons for Deck Application Rejections in Broadbeach
Learning from other people’s mistakes is way cheaper than making your own. Here are the most common reasons applications get rejected.
Inadequate Setbacks from Boundaries
This is probably the number one reason for rejections. Property owners measure incorrectly, don’t account for easements, or simply don’t understand the setback requirements for their specific zone.
Always get a professional survey if you’re not 100% certain about your boundary locations. That $500 survey can save you thousands in resubmission fees and delays.
Non-Compliant Structural Designs
Using outdated building standards, inadequate foundation design, or non-compliant materials will get your application rejected every time. The structural requirements have gotten stricter over the years, especially for coastal properties.
Missing Environmental Considerations
If your property is anywhere near environmentally sensitive areas, waterways, or protected vegetation, you need environmental assessments. Many applications get rejected because owners didn’t realize their property had environmental overlays.
How to Avoid the Top 5 Rejection Reasons
Beyond the ones I’ve mentioned, the other common rejection reasons are incomplete applications, incorrect fees, missing neighbour notifications, and non-compliance with heritage requirements.
Double-check everything before you submit. Have someone else review your application. It’s much easier to catch mistakes before submission than to deal with rejection and resubmission.
Resubmission Process and Additional Fees
If your application gets rejected, you’ll typically need to pay additional fees for resubmission – usually around 50% of the original fee. The resubmission process can add another 15-20 business days to your timeline.
Learning from Real Broadbeach Case Studies
I worked with the Thompson family last year on their Mermaid Beach deck project. Their first application got rejected because they didn’t account for the coastal management overlay on their property. After getting proper environmental assessment and adjusting the design, their resubmission was approved in 18 days.
The Johnson’s in Burleigh had their application rejected twice – once for inadequate setbacks and once for missing engineering certification. What should have been a 3-week approval process turned into 4 months. Don’t let this happen to you.
Approval Timeline: What to Expect in Broadbeach
Managing your expectations around timing is really important, especially if you’re planning your deck project around specific dates or seasons.
Standard Processing Times
For straightforward residential decks that meet all requirements, you’re looking at 15-20 business days from submission to approval. That’s calendar days, not including weekends or public holidays.
Complex applications or those requiring additional assessments can take 25-35 business days or longer.
Factors That Extend Approval Periods
Waterfront properties, heritage areas, environmental overlays, and non-standard designs all add time to the approval process. Missing documents or the need for additional information can add weeks to your timeline.
Public holidays and council holiday periods can also extend processing times, especially around Christmas and Easter.
Peak Season Delays and Planning Considerations
Council receives way more applications during spring and early summer when everyone’s thinking about outdoor projects. Submitting during peak season (September to December) can add 5-10 business days to your processing time.
If you’re planning construction for a specific date, submit your application at least 8 weeks in advance to account for potential delays.
Fast-Track Options for Simple Projects
Some councils offer fast-track processing for simple, compliant applications. While Broadbeach doesn’t have a formal fast-track program, applications that are complete and fully compliant often get processed faster than the standard timeframe.
When to Expect Site Inspections
Not all deck approvals require site inspections, but complex projects or those in sensitive areas often do. If a site inspection is required, it typically happens within the first week of application processing.
Final Approval and Construction Commencement
Once approved, you’ll receive your development approval certificate. You can start construction immediately, but you’ll need to arrange for required inspections during construction – typically foundation inspection before concrete pour and final inspection before occupancy.
Waterfront and Coastal Property Considerations
If you’re lucky enough to have a waterfront property in Broadbeach, your deck approval process involves some additional complexities that most builders and homeowners don’t fully understand.
Additional Environmental Assessments Required
Waterfront properties often require coastal hazard assessments, vegetation impact studies, and sometimes even marine biology surveys if you’re near sensitive habitats.
Coastal Management Plan Compliance
Your deck design needs to comply with Queensland’s coastal management plans, which cover everything from erosion protection to visual impact on coastal landscapes.
Some areas have specific design guidelines for waterfront structures, including height limits, material requirements, and setback distances from the high-water mark.
Erosion and Storm Surge Considerations
With climate change and rising sea levels, council is paying much closer attention to erosion and storm surge risks. Your deck might need to be designed to withstand specific wind loads and water levels.
Working with Coastal Engineers
For complex waterfront projects, you’ll likely need a coastal engineer in addition to your structural engineer. These specialists understand the unique challenges of building near the ocean and can design appropriate foundation and structural systems.
Insurance Implications for Waterfront Decks
Your insurance company will want to know about any new structures, especially those that might be exposed to coastal hazards. Some policies have specific requirements for waterfront structures.
Check with your insurer before finalizing your deck design to make sure you’ll still be covered.
Long-term Maintenance Planning Requirements
Council often requires a maintenance plan for waterfront decks, outlining how you’ll protect the structure from salt air corrosion, storm damage, and ongoing wear.
This isn’t just bureaucratic paperwork – it’s actually really helpful for planning your ongoing maintenance costs and keeping your deck looking great for years to come.

How Professional Deck Builders Streamline the Approval Process
Working with experienced local contractors who understand the deck council approval Broadbeach process can save you significant time, money, and stress.
Benefits of Using Experienced Local Contractors
Professional deck builders Broadbeach know exactly what council is looking for. They understand the local requirements, have established relationships with council officers, and know how to prepare applications that get approved the first time.
They also understand the unique challenges of building in our coastal environment and can recommend materials and designs that will work well long-term.
How Professionals Handle Document Preparation
Good deck builders work with qualified draftspeople and engineers who know the Broadbeach requirements inside and out. They’ll prepare complete, accurate applications that include all required documents and meet all technical standards.
This eliminates the back-and-forth that often happens with DIY applications where documents are incomplete or don’t meet requirements.
Relationship Advantages with Council Officers
Experienced builders have working relationships with council staff and understand how to communicate effectively about project requirements. This doesn’t mean they get special treatment, but it does mean they know how to present applications in a way that makes approval more likely.

Choosing the Right Deck Builder for Council Compliance
Not all deck builders are equally experienced with council approvals. Look for contractors who can show you recent examples of approved projects, have good relationships with local draftspeople and engineers, and understand the specific requirements for your property type.
Ask about their approval success rate and average processing times for similar projects.
Cost-Benefit Analysis: DIY vs. Professional Management
While hiring professionals costs more upfront, the time savings, reduced risk of rejection, and better long-term outcomes often make it worthwhile for most homeowners.
Consider your own time value, stress tolerance, and the cost of potential mistakes when making this decision.
Warranty and Insurance Considerations
Professional deck builders carry insurance and offer warranties that protect you if something goes wrong during or after construction. This protection is especially important for deck projects where structural failure could cause serious injury.
Make sure any contractor you hire is properly licensed, insured, and offers comprehensive warranties on their work.
Ready to get your dream deck approved? The deck council approval process doesn’t have to be overwhelming when you have the right guidance and documentation. Our experienced team has helped hundreds of Broadbeach homeowners get their deck approvals quickly and efficiently.
Contact us today for a free consultation and let us help you turn your outdoor entertaining dreams into reality. We’ll handle all the paperwork, work with council on your behalf, and make sure your project gets approved the first time.
