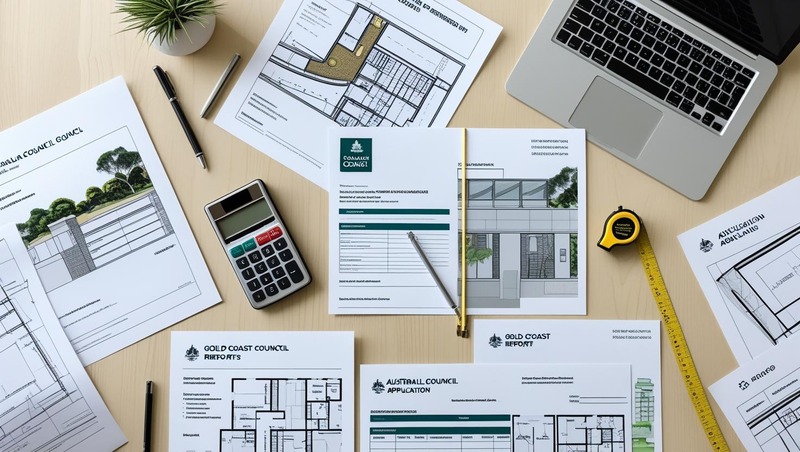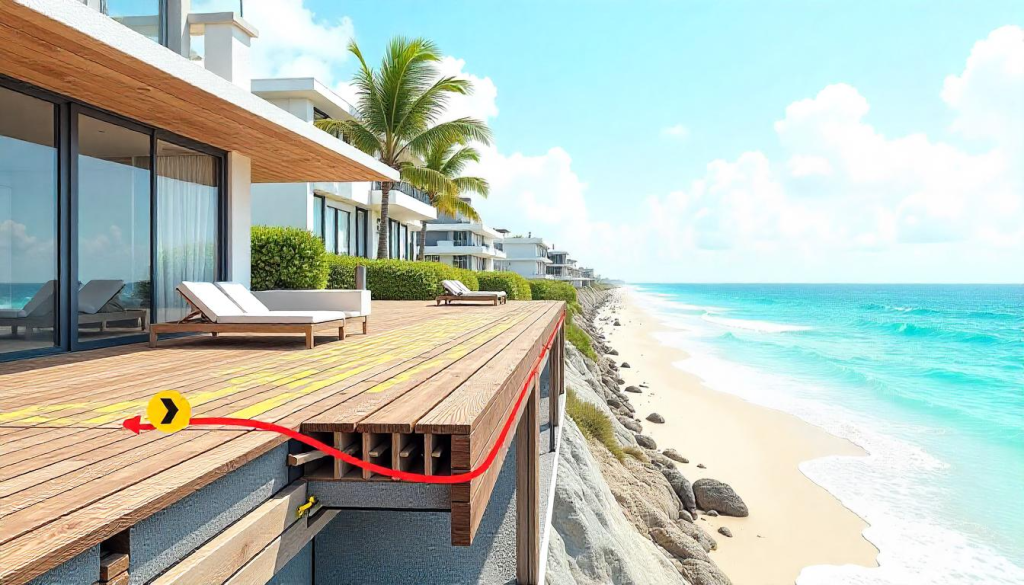There's something special about a backyard deck that goes beyond a simple flat platform. Multi-level…
Gold Coast Deck Council Approval: Your Complete Permit Guide for 2025
Sarah thought she had everything sorted. After months of planning her dream deck overlooking the Broadwater, she’d picked the perfect composite materials, chosen a design that would make her neighbors green with envy, and even started clearing her calendar for the project. Then her builder dropped the bombshell: “Have you sorted your council approval yet?”
Like most Gold Coast homeowners, Sarah had no idea where to start. The council website felt like reading a foreign language, and every forum she visited had different advice. Some said she needed permits, others claimed she didn’t. The confusion was doing her head in.
What You’ll Learn in This Complete Guide
This guide cuts through the red tape and gives you everything you need to know about deck building permits on the Gold Coast. We’ll cover when you actually need approval (spoiler: not always), walk you through the step-by-step process, show you exactly what documents you’ll need, and share the insider tips that’ll get your application approved faster.
By the end of this, you’ll know exactly what council requirements apply to your project and how to handle them like a pro.

Do I Need Council Approval for My Deck on the Gold Coast?
The Quick Answer Most Homeowners Want
In Gold Coast, you need council approval for decks that:
- Exceed 1 meter in height from ground level
- Are attached to your house and exceed 10m² in area
- Are located within 1.5m of a boundary
- Require structural changes to your home
- Are in bushfire-prone or flood-risk areas
When You Can Skip the Paperwork
Exemptions include:
- Ground-level decks under 10m²
- Temporary structures (less than 12 months)
- Decks under 1m high not attached to dwelling
The One Thing That Always Needs Permits
Key requirement: All electrical and plumbing work requires separate permits regardless of deck size.
When Council Approval is Required for Gold Coast Decks
Height and Size Thresholds That Trigger Approval
The magic numbers every Gold Coast homeowner needs to know: 1 meter high and 10 square meters. If your deck hits either of these thresholds, you’re looking at a council application.
Here’s what this means in real terms. That elevated deck you’re planning in Southport to catch the river views? If it’s more than a meter off the ground, council wants to know about it. The entertainment area you’re dreaming of in Burleigh Heads? If it’s bigger than 10 square meters and attached to your house, you’ll need approval.
Boundary Setback Requirements
The 1.5-meter rule catches most people off guard. If any part of your deck sits within 1.5 meters of your property boundary, council approval becomes mandatory. This includes side boundaries, not just the ones facing your neighbors.
In older Gold Coast suburbs like Palm Beach, where blocks are tighter, this rule affects almost every deck project. Many homeowners don’t realize their dream deck actually encroaches on these setback requirements.
Structural Attachment Considerations
Attaching your deck to your house at Surfers Paradise changes everything. Even a small attached deck can trigger approval requirements if it affects your home’s structural integrity. This includes decks that connect to existing rooflines, require new footings against the house, or need structural modifications to external walls.
Special Zones and Overlays
Living in certain Gold Coast areas adds extra layers of complexity. Bushfire-prone areas require additional documentation and compliance with Australian Standard AS 3959. Flood-risk zones need special consideration for deck height and materials. Character overlay areas have design restrictions that can affect your deck’s appearance and materials.
Suburbs like Currumbin and Tallebudgera often fall into multiple overlay categories, making the approval process more complex but not impossible.

Step-by-Step: Navigating the Gold Coast Council Process
Pre-Application: What to Do Before You Apply
Smart homeowners start with a pre-application meeting. Gold Coast Council offers these consultations for around $200, and they’re worth every cent. You’ll get feedback on your plans before submitting, potentially saving weeks of back-and-forth.
Book these meetings well in advance, especially during peak building season (March to October). Council planners can spot issues early and suggest solutions that keep your project on track.
Online Application Portal Walkthrough
Gold Coast Council’s online portal streamlines the application process, but it’s not always intuitive. You’ll need to create an account, upload all required documents, and pay the application fee upfront.
The portal accepts PDF files up to 10MB each. If your plans are larger, you’ll need to compress them or split them into multiple uploads. Save yourself the frustration and prepare your documents correctly from the start.
Document Submission Requirements
Getting your document package right the first time is half the battle. Council requires:
- Site plan showing the deck’s exact location
- Construction drawings with dimensions and materials
- Structural engineering report (for complex projects)
- Bushfire management plan (if applicable)
- Stormwater management details
Assessment Timeline and What to Expect
Standard applications take 15-20 business days, but complex projects can stretch to 30 days or more. Applications submitted during peak season (October to February) often take longer due to volume.
Council may request additional information during assessment. Responding quickly keeps your application moving. Delays in providing requested information reset the assessment clock.
Approval Conditions and Next Steps
Once approved, you’ll receive conditions that must be met before and during construction. Common conditions include:
- Final inspection before deck use
- Compliance with approved plans
- Neighbor notification requirements
- Stormwater management implementation
Required Documentation Checklist
Site Plans and Surveys
Your site plan needs to show more than just where the deck goes. Council wants to see:
- Property boundaries and dimensions
- Existing structures and their relationship to the new deck
- Setbacks from all boundaries
- North point and scale
- Easements and services locations
Professional surveys cost $800-$1,500 but provide the accuracy council requires. DIY site plans often result in requests for additional information, delaying your approval.
Engineering Reports (When Required)
Structural engineering reports become mandatory for:
- Decks over 2 meters high
- Decks with spans over 3 meters
- Decks in high wind areas
- Complex multi-level designs
Engineering reports cost $1,500-$3,000 but they’re non-negotiable for complex projects. Choose engineers familiar with Gold Coast coastal conditions and council requirements.
Bushfire Management Plans
Properties in bushfire-prone areas need detailed management plans showing:
- Defendable space around the deck
- Ember protection measures
- Material selections meeting AS 3959
- Access for emergency services
Stormwater Management Considerations
Gold Coast’s heavy rainfall means stormwater management is always a consideration. Your plans need to show:
- How water will drain from the deck
- Protection of neighboring properties
- Connection to existing stormwater systems
- Erosion control measures
Exemptions: When You Can Build Without Permits
Ground-Level Deck Exemptions
The simplest decks often don’t need approval. Ground-level decks under 10 square meters that don’t attach to your house can usually proceed without permits. This includes:
- Freestanding timber platforms
- Floating decks on adjustable pedestals
- Small entertainment areas away from the house
Temporary Structure Rules
Planning a deck for a special event? Temporary structures (less than 12 months) have different rules. You’ll still need to meet safety requirements, but the approval process is simplified.
Maintenance vs. New Construction
Replacing like-for-like deck boards doesn’t trigger approval requirements. But changing the deck’s size, height, or structural elements does. The line between maintenance and new construction isn’t always clear, so check with council if you’re unsure.
When to Seek Professional Advice Anyway
Even exempt projects benefit from professional advice. Insurance companies may require engineer certification for elevated decks, regardless of council requirements. Professional advice upfront prevents costly mistakes later.

Common Approval Delays and How to Avoid Them
Incomplete Application Issues
Incomplete applications are the number one cause of delays. Common missing items include:
- Unclear site plans
- Missing structural details
- Incomplete stormwater information
- Unsigned application forms
Double-check everything before submitting. One missing document can add weeks to your timeline.
Design Non-Compliance Problems
Designs that don’t meet building codes get rejected. Common issues include:
- Inadequate structural support
- Non-compliant balustrade heights
- Insufficient drainage
- Setback violations
Work with experienced designers who understand Gold Coast requirements. Their expertise prevents costly redesigns.
Seasonal Processing Delays
Timing your application matters. Peak building season (October to February) sees application volumes double. Submit applications in March to September for faster processing.
Christmas holidays add extra delays. Applications submitted in December often don’t get assessed until late January.
Neighbor Notification Requirements
Some applications require neighbor notification. This adds 14 days to the assessment timeline. Plan for this extra time if your deck affects neighbors’ privacy or views.
Gold Coast Climate and Building Code Considerations
Cyclone and Wind Load Requirements
Gold Coast’s coastal location means higher wind loads than inland areas. Decks must withstand:
- Category C wind loads (up to 69 m/s)
- Cyclonic debris impact
- Uplift forces on elevated structures
Use engineers familiar with tropical building codes. Standard residential calculations often don’t account for Gold Coast’s wind conditions.
Salt Air Corrosion Standards
Salt air accelerates corrosion of metal components. Deck hardware must meet:
- Marine-grade stainless steel specifications
- Hot-dip galvanized steel minimums
- Protective coating requirements
Cheap hardware fails quickly in coastal conditions. Invest in quality materials that handle Gold Coast’s environment.
Flood-Prone Area Regulations
Many Gold Coast properties sit in flood-prone areas. Deck construction must consider:
- Minimum floor heights above flood levels
- Flood-resistant materials below designated heights
- Breakaway wall requirements for elevated structures
Check flood maps before designing. Properties near canals, rivers, or low-lying areas often have additional requirements.
Bushfire Attack Level Compliance
Bushfire-prone areas have specific material and design requirements:
- Ember-resistant decking materials
- Enclosed subfloor spaces
- Bushfire-compliant balustrades
- Defendable space maintenance
Properties backing onto bushland or parks typically fall into bushfire-prone categories.

Your Next Steps for Gold Coast Deck Council Approval
Start with Professional Guidance
The smartest homeowners get professional help early. Experienced deck builders who understand Gold Coast council requirements can save you time, money, and stress. They know which applications sail through and which ones hit roadblocks.
Book Your Pre-Application Meeting
Call Gold Coast Council and book a pre-application meeting. These $200 consultations can prevent thousands in redesign costs. Council planners provide valuable feedback before you commit to detailed plans.
Prepare Your Documentation Package
Get your documents right the first time. Professional site plans, engineering reports, and detailed construction drawings prevent delays and additional requests for information.
Consider the Timing
Submit your application during council’s quieter months (March to September) for faster processing. Avoid the Christmas period and peak building season if possible.
Remember, council approval is just one part of your deck project. Choose builders who understand Gold Coast’s unique coastal conditions and have experience with local council processes. The right team makes all the difference between a smooth project and a stressful ordeal.
Your dream deck is within reach. Understanding the council approval process is the first step toward creating the outdoor entertaining space you’ve always wanted.
Ready to start your Gold Coast deck council approval process?
Our experienced team has helped hundreds of homeowners navigate council requirements successfully. Contact us today for expert guidance on your deck project.
