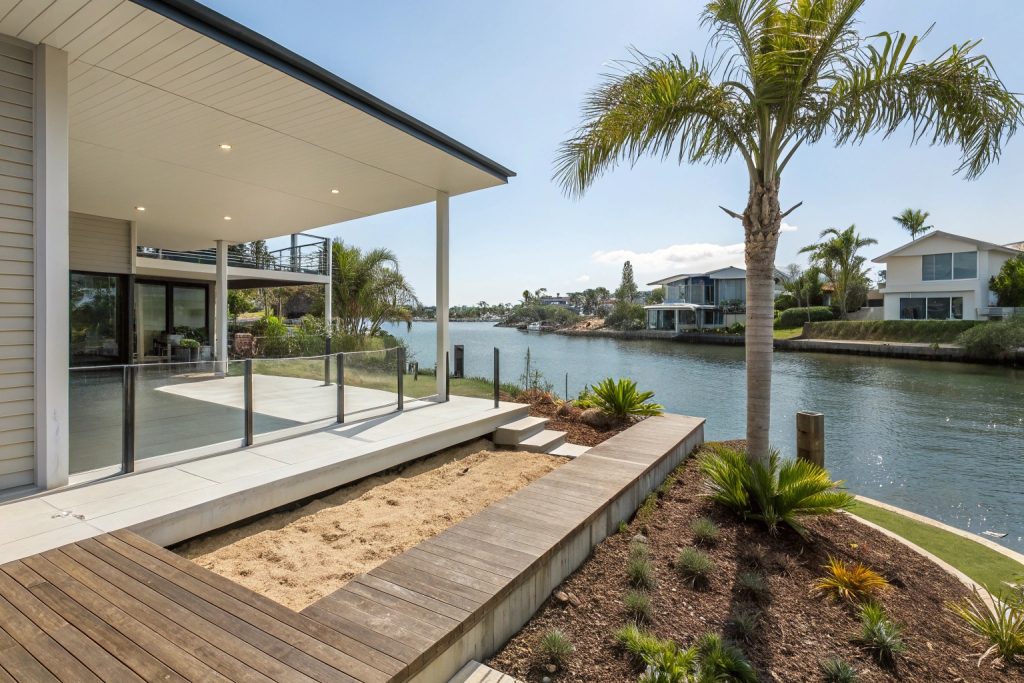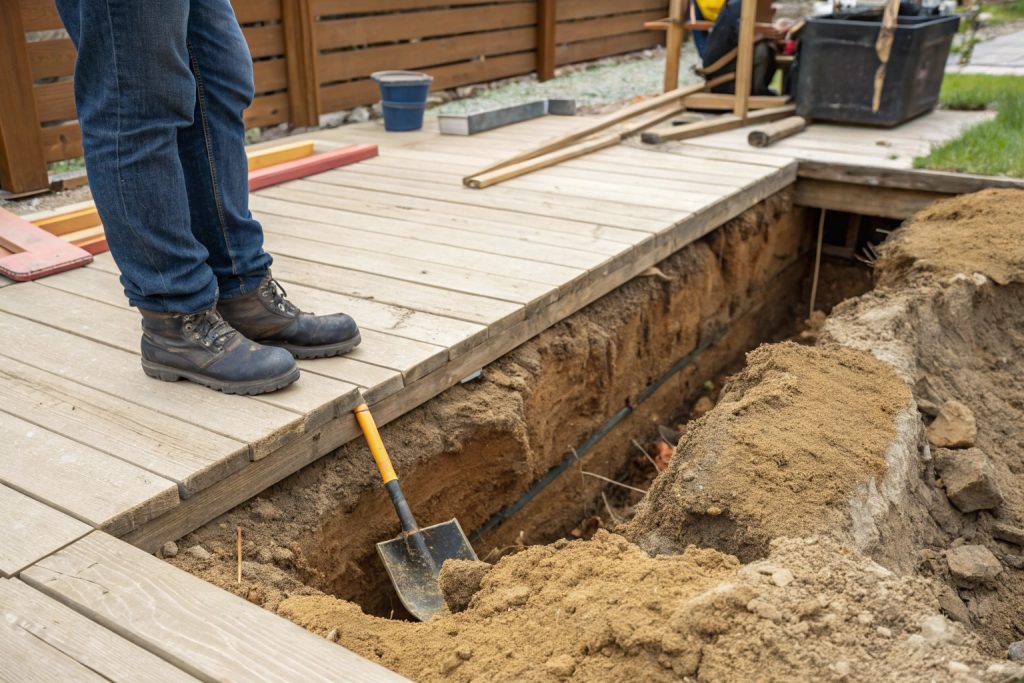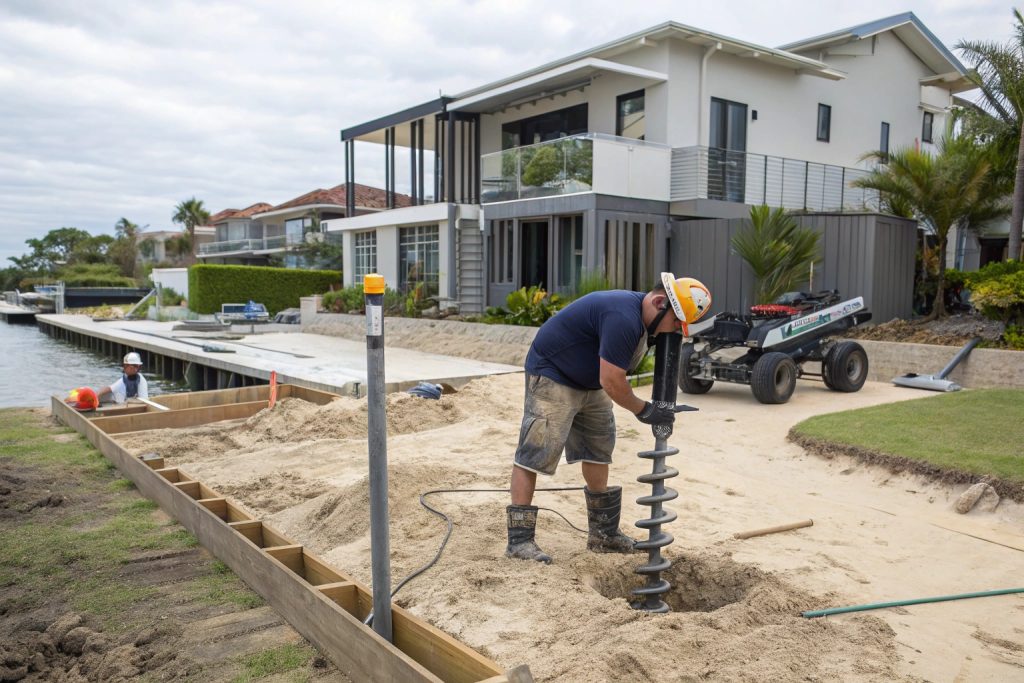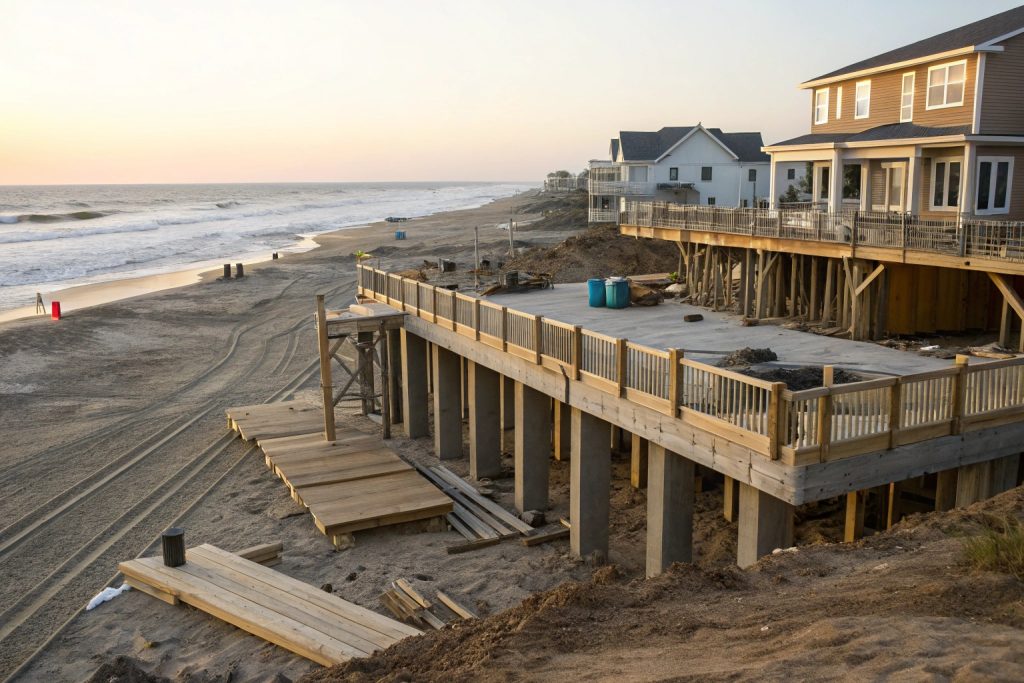There's something special about a backyard deck that goes beyond a simple flat platform. Multi-level…
Decking Foundation Main Beach Installation: Your Complete Local Guide
When you’re planning a deck for your Main Beach property, the foundation isn’t just about what’s underneath – it’s about understanding exactly what your specific piece of Gold Coast paradise needs. I’ve been installing decks throughout Main Beach for over a decade, and I can tell you that no two properties are the same when it comes to foundation requirements.
Your waterfront lifestyle deserves a deck that’ll stand strong against everything our coastal environment throws at it. Whether you’re dealing with sandy soil that shifts with the tides, canal-front moisture challenges, or council regulations that seem to change with the wind, getting your foundation right from the start saves you thousands down the track and gives you peace of mind for years to come.
Main Beach Soil Types: How Your Property Location Determines Foundation Needs
Main Beach isn’t just one soil type across the entire suburb – your foundation requirements change dramatically depending on whether you’re three blocks back from the water or right on the canal front. The closer you get to the water, the more sand content you’ll find in your soil. Properties along Tedder Avenue and the canal estates typically have “beach sand” – fine particles that drain quickly but don’t provide much structural support.
Move inland toward the Pacific Highway, and you’ll hit a mixed soil profile with sand and clay deposits from the old Nerang River system. This combination creates challenging foundation issues because clay expands and contracts with moisture, while sand remains relatively stable. When these two soil types interact under your deck, uneven settling can occur if your foundation isn’t properly designed.
Water table levels significantly impact your foundation design. During king tides and heavy rainfall, the water table in Main Beach can rise significantly. I’ve measured variations of up to 600mm between dry and wet seasons in some canal-front properties. When your foundation sits in saturated soil, timber posts rot, steel corrodes more quickly, and concrete can crack due to hydrostatic pressure.

Beachfront Foundation Solutions: Specialised Approaches for Sandy Soil Stability
Working with beachfront properties means dealing with sand that behaves more like a liquid than solid ground. For true beachfront locations, I recommend a “deep pier system.” Instead of relying on surface bearing capacity that doesn’t exist in sand, we drive concrete piers down until we hit solid material – sometimes that’s 2-3 meters deep.
The concrete we use for beachfront foundations isn’t standard residential mix either. We specify marine-grade concrete with added pozzolans that resist salt penetration. Regular concrete near saltwater environments can start deteriorating within five years, but properly specified marine concrete can last decades without significant degradation.
Beach properties also need special consideration for wind loads. Main Beach can experience severe weather, and the sand provides no lateral resistance for foundation elements. We often need to install tie-downs or helical anchors that penetrate well below the surface to resist uplift forces during storms.
Concrete vs. Alternative Foundation Systems for Gold Coast Deck Projects
Concrete footings aren’t always the answer, even though most builders default to them without considering alternatives. Traditional concrete footings work well when you’ve got stable soil and standard loading conditions, but concrete has limitations in coastal environments. Salt exposure causes concrete cancer over time, where chlorides penetrate the concrete and corrode internal reinforcement.
Helical piers offer advantages that many homeowners are unaware of. These are steel screws that we drive into the ground using hydraulic equipment until they reach adequate bearing capacity. For Main Beach properties with variable soil conditions, helical piers provide consistency. Whether we hit sand, clay, or mixed conditions, we keep driving until we reach the same bearing capacity for each pier.
The cost comparison isn’t straightforward because it depends on your specific conditions. Concrete footings may cost $200-$300 per footing in straightforward conditions, but adding access challenges, marine-grade concrete requirements, or deeper excavation needs can quickly escalate costs. Helical piers typically cost $300-$500 per pier, including installation and immediate load capacity.

Elevation Considerations: When Ground-Level Decks Work in Main Beach
Ground-level decks may seem like a simple solution, but in Main Beach, elevation decisions significantly impact everything from council approval to long-term performance. The minimum elevation for decks depends on the flood classification of your property. Most canal-front properties are subject to flood zone requirements that mandate finished floor levels at specific heights above the defined flood level.
Water pooling under ground-level decks creates several problems. Moisture encourages termite activity, accelerates timber decay, and can undermine foundation stability in sandy soils. Proper drainage design becomes critical for ground-level installations, including grading the area to shed water away from the structure and installing drainage systems if the natural fall is inadequate.
Canal Property Foundations: Addressing Moisture and Water Proximity Challenges
Properties in Main Beach’s canal face foundation challenges that inland properties never encounter. Hydrostatic pressure becomes your biggest enemy when building near canal water. During king tides or heavy rainfall, water levels can rise significantly, creating upward pressure against foundation elements buried in the ground.
Capillary action poses another challenge that most builders don’t consider. Moisture from canal water can travel through soil and concrete, eventually reaching timber framing elements even when they’re not in direct contact with water. We prevent capillary moisture transfer using moisture barriers between concrete and timber elements.
Salt exposure accelerates corrosion of all metal components in your foundation system. Standard galvanised brackets and bolts that last 20 years inland might need replacement within 8-10 years near canal water. Marine-grade stainless steel costs more initially but provides decades of service life without degradation.

Engineering Requirements: Main Beach Council Standards for Deck Foundations
Main Beach falls under Gold Coast City Council jurisdiction, and their engineering requirements for deck foundations have become increasingly stringent. The council classifies deck structures based on their height, area, and proximity to boundaries or water features. Most residential decks in Main Beach require full building approval.
Wind classification has a significant impact on foundation design requirements. Main Beach is located in wind region B, which means decks must withstand wind speeds of up to 69 meters per second. Flood overlays apply to most canal properties and some beachfront locations, requiring specific minimum floor levels and foundation designs that resist flood forces.
Geotechnical reports are mandatory for deck projects that exceed certain size thresholds or involve challenging site conditions. The council wants to see the soil bearing capacity, groundwater levels, and recommendations for appropriate foundation systems.
Foundation Selection Process: Our Professional Assessment Methodology
Selecting the right foundation system isn’t guesswork – it’s a systematic process that evaluates your specific site conditions, structural requirements, and long-term goals. The site assessment starts with researching your property using council records, flood maps, and soil surveys to understand basic site characteristics.
A soil investigation goes beyond simply digging a few test holes. We use hand auger sampling and dynamic cone penetrometer testing to understand soil conditions at various depths. Water table assessment is conducted during multiple site visits because groundwater levels fluctuate in response to tides, rainfall, and seasonal variations.
The recommendation process includes multiple foundation options when site conditions allow. I outline the advantages and disadvantages of each approach, along with their associated costs and expected service lifetimes. This allows you to make informed decisions based on your specific priorities and budget considerations.

Cost Implications: How Foundation Requirements Impact Your Decking Budget
Foundation costs can represent anywhere from 15% to 40% of your total deck budget, depending on site conditions and foundation requirements. Basic concrete footings for straightforward sites typically run $250-$350 per footing, while marine-grade materials for canal or beachfront properties increase material costs by 25-40% compared to standard specifications.
Site complexity multiplies foundation costs rapidly. Poor access that requires concrete pumping, deeper excavations due to poor soil conditions, or rock that necessitates mechanical excavation can significantly increase costs. Engineering requirements incur professional fees ranging from $800 to $5,000, depending on the project’s complexity.
The hidden costs of inadequate foundations far exceed any initial savings from cutting corners. Foundation repairs typically require partial deck demolition, which doubles the disruption and cost. Spending an extra $3,000-$5,000 on proper foundations often returns $10,000-$15,000 in avoided future costs and increased property value.
