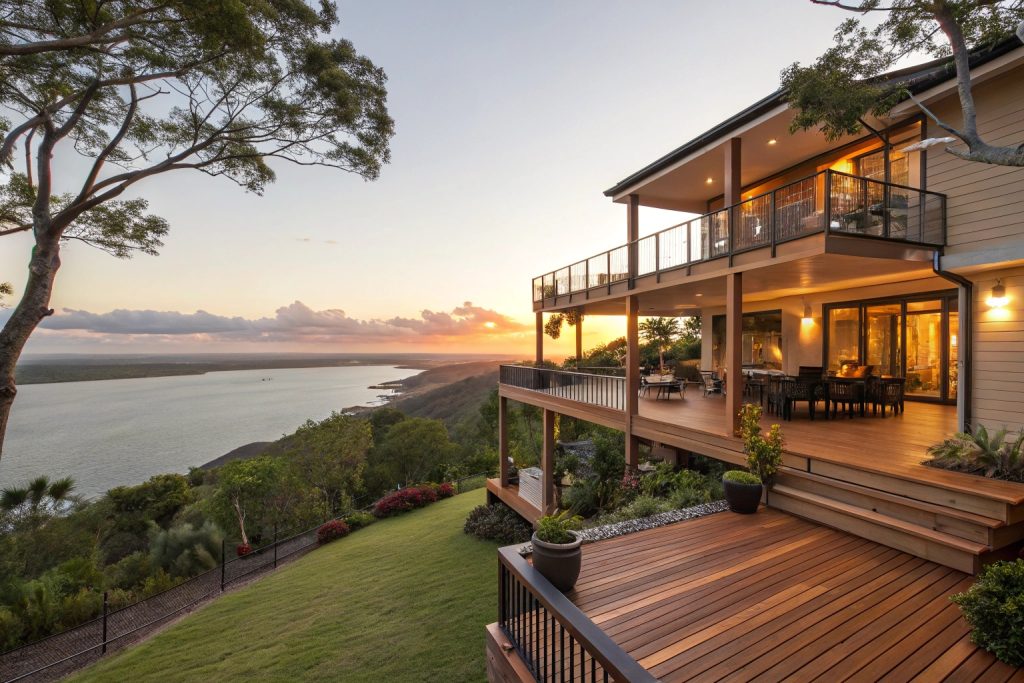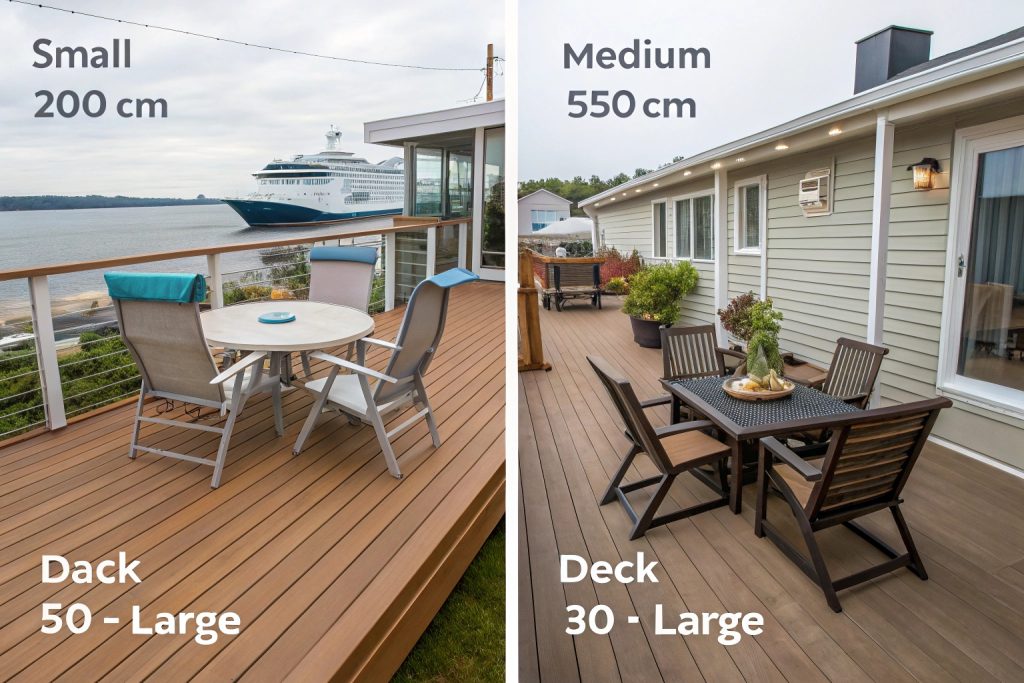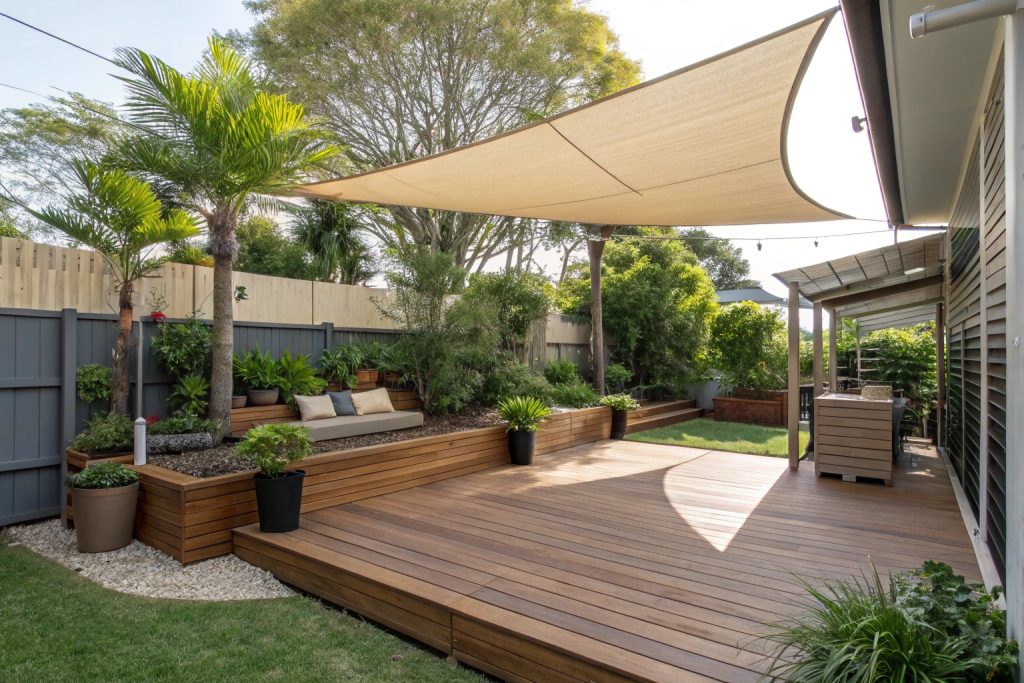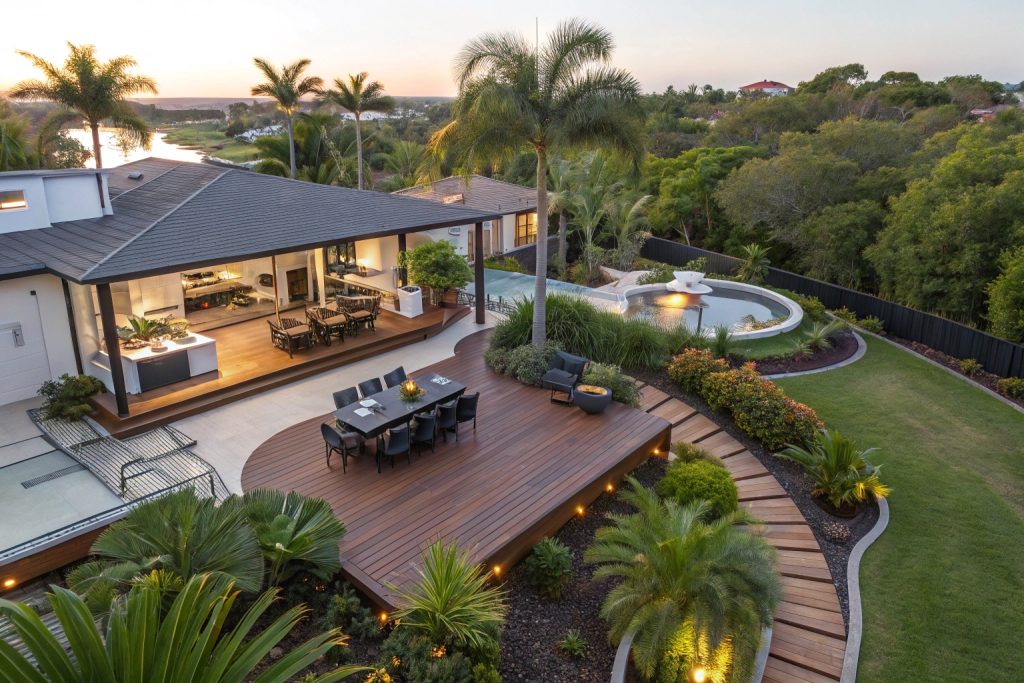Choosing between a multi-level and single-level deck is one of the biggest decisions homeowners face…
Deck Size Planning Southport: Creating The Perfect Entertainment Space
So you’re considering building a deck for entertaining at your Southport home? One of the biggest questions you’ll face is figuring out how big it should be. Too small and you’ll be cramped when friends come over, too large and it might overwhelm your yard or blow the budget.
Getting your deck size planning Southport right the first time can save you thousands in the long run. But don’t worry—it’s actually pretty straightforward when you consider what you really need for your lifestyle.
Queensland’s beautiful weather means we spend so much time outdoors, especially on the Gold Coast. Your deck becomes like another room of your house, so it deserves proper planning. Let me show you how to figure out the perfect size for what you want to do out there.
Planning Your Ideal Deck Size: A Gold Coast Guide
When it comes to deck size planning, Southport homeowners need to start with their main goals. A deck for entertaining 20 people will need different dimensions than one for the family to enjoy breakfast.

Here’s a rough guide to get you started:
- Small deck (10-25m²): Good for couples or small families with limited space
- Medium deck (25-40m²): Works for most Southport homes and casual entertaining
- Large deck (40m²+): Perfect for frequent entertainers or homes with large yards
Most of our Southport clients choose something in the 30-40m² range, which gives them enough room for a dining area and separate lounging space without completely taking over their outdoor area.
Your block orientation matters, too. If you have a north-facing yard, you’ll want enough room to include some shade solutions because the Queensland sun gets intense. East-facing properties might need less shade but still require careful planning.
A good rule of thumb? Measure your indoor dining and living areas, then add about 20% more space for your deck. People move around more outdoors, and you don’t want guests feeling squished.
Entertainment Space Requirements for Different Activities
If you’re asking how big my deck should be for entertaining in Southport, you’ve got to break it down by activities.
Dining Area Requirements:
- 4-person table: Minimum 3m x 3m (9m²)
- 6-person table: Minimum 3.5m x 3.5m (12.25m²)
- 8-10 person table: At least 4m x 4m (16m²)
Remember to add about 1-1.5m of clearance around your table so people can comfortably pull chairs out and walk behind seated guests.
Lounging Areas:
- Small conversation set (2-3 seats): 2.5m x 2.5m (6.25m²)
- Medium lounge setup (4-5 seats): 3m x 3m (9m²)
- Large entertainment area (6+ seats): 4m x 3.5m (14m²)
Cooking/BBQ Space:
- Basic BBQ setup: 2m x 1.5m (3m²)
- Outdoor kitchen: 3m x 2m minimum (6m²)
If you want a spa or hot tub, add another 2.5m x 2.5m plus access space around it.

Many Southport homes I’ve worked on combine these zones. For example, a great entertainment deck might include a 16m² dining area, 10m² lounge area, and 5m² BBQ space, totalling around 31m² plus walkways.
Zoning Your Outdoor Living Areas
Smart deck size planning Southport means thinking in zones. Your deck isn’t just one big space—it’s multiple areas with different purposes.
I always tell my clients to draw their deck and divide it into these zones:
- Cooking/preparation zone
- Dining zone
- Relaxation zone
- Transition areas (walkways between zones)
Each zone needs its own dedicated space, and they shouldn’t overlap. Nobody wants to relax on a lounge while someone’s flipping burgers right next to their head!
The biggest mistake I see? People forgetting about transition spaces. You need at least 900mm pathways between different areas for comfortable movement. These pathways add up quickly in your total square meterage.
Consider which zone gets the best view or catches the nicest breeze for a Southport entertainment deck. That’s usually where you’ll want your relaxation area with comfy seating.
Popular Deck Configurations for Southport Homes
In Southport, we see certain deck layouts work better than others depending on your home style.
For Waterfront Properties: Multi-level decks that step down toward the water view work beautifully. An upper level near the house (maybe 20m²) connecting to a lower level closer to the water (another 20-30m²) creates natural zones while maximising those Gold Coast views.
For Traditional Queenslanders: Wrap-around verandah-style decks that follow the traditional architecture. These might be narrower (2.5-3m wide) but extend around two or three sides of the home.
For Modern Homes: Square or rectangular decks with clean lines. Usually 35-45m² with clearly defined zones for different activities.
For Small Blocks: Clever L-shaped decks that hug the corner of the home, giving you more usable space without taking up the entire yard. Typically 25-30m² total.
The most popular option we build for entertaining in Southport is a rectangular deck about 6m x 5.5m (33m²), which comfortably fits a dining area for 6-8 people and a separate lounge area.

Maximising Your Property’s Potential
Your deck size planning Southport should consider your whole property, not just the deck itself.
A deck that’s too big can actually reduce your property value if it leaves no room for grass or gardens. Most Southport homeowners prefer to keep at least 50% of their yard as green space.
Think about these factors:
- Council regulations (which limit how much of your block can be built on)
- Privacy from neighbours
- Future plans (might you want a pool later?)
- Maintenance requirements
I had clients who initially wanted a massive 60m² deck, but we scaled it back to 40m² so they could keep some garden areas. They ended up loving the balance between decking and greenery.
For entertaining, bigger isn’t always better. A well-designed 30m² deck with proper zones often feels more inviting than a vast 50m² space that lacks definition.
Design Considerations for Different Block Sizes
Your block size massively impacts your deck size planning Southport.
Small Blocks (Under 450m²):
- Keep deck size proportional – 20-25m² usually works well
- Use space-saving features like built-in seating
- Consider a split-level design to create the illusion of more space
Medium Blocks (450-700m²):
- 25-40m² decks work well
- L-shaped designs can maximise usable space
- Allow room for separate dining and lounging zones
Large Blocks (700m²+):
- Up to 50m² decks can work beautifully
- Consider multiple connected decking areas
- You might include special features like fire pits or water features
For entertaining purposes, even smaller blocks can accommodate a decent-sized deck. We recently completed a 28m² entertainment deck on a 420m² block in Southport that comfortably seats 10 for dinner and includes a small lounge area.
One thing many people forget is elevation. If your block slopes, elevated decks can create more usable outdoor space while providing stunning views – perfect for entertaining guests.

The Bottom Line on Deck Sizing for Southport Homes
Getting your deck size planning Southport right means balancing what you want with what works for your property. Most entertainment decks we build here fall between 30-40m², which gives plenty of space for dining, lounging, and cooking without overwhelming the yard.
Don’t just think about size – think about function. A well-designed 30m² deck will serve you better than a poorly planned 50m² one.
And remember Queensland’s climate when planning. You’ll spend tons of time out there, so make sure there’s enough shade and weather protection to use your deck year-round.
Want to chat about your specific property and entertainment needs? Our team specialises in creating custom deck designs that maximise enjoyment while respecting your property’s unique characteristics. We know exactly what works for Southport homes and can help you find the perfect balance.
